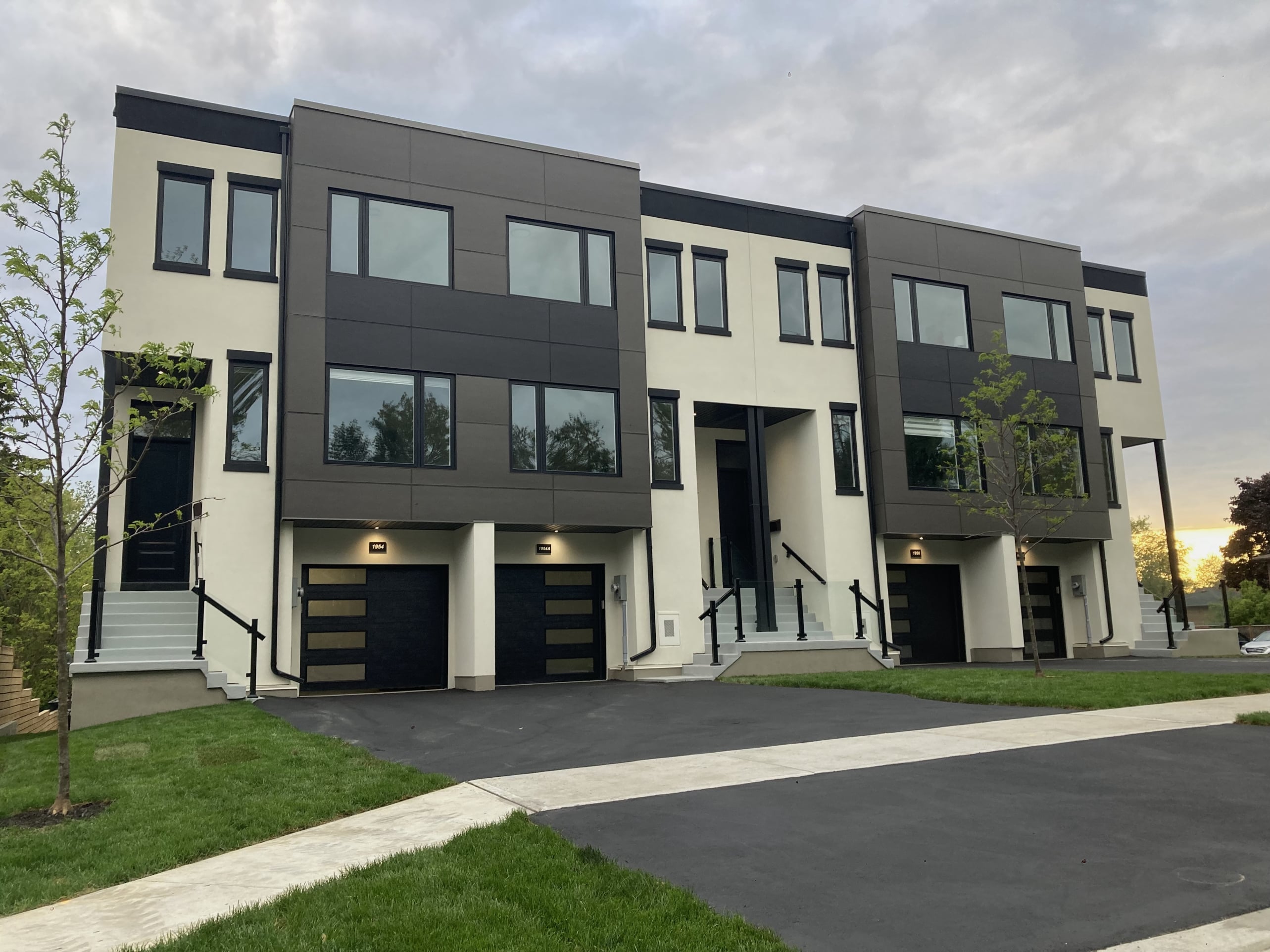

October 5th from 2-4pm
Tour the Valley Farm Towns home featured in the video and experience "Affordable Luxury".
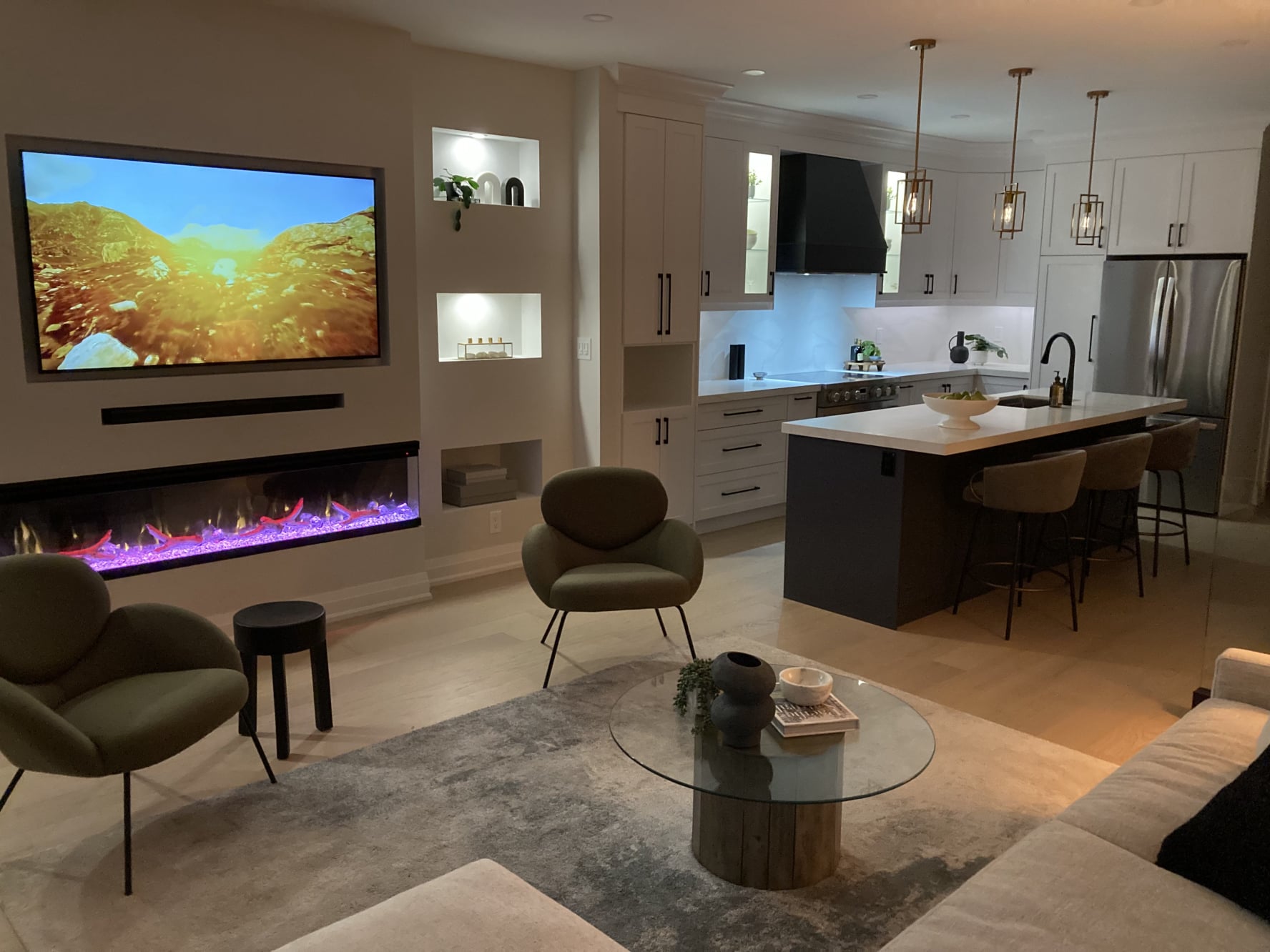
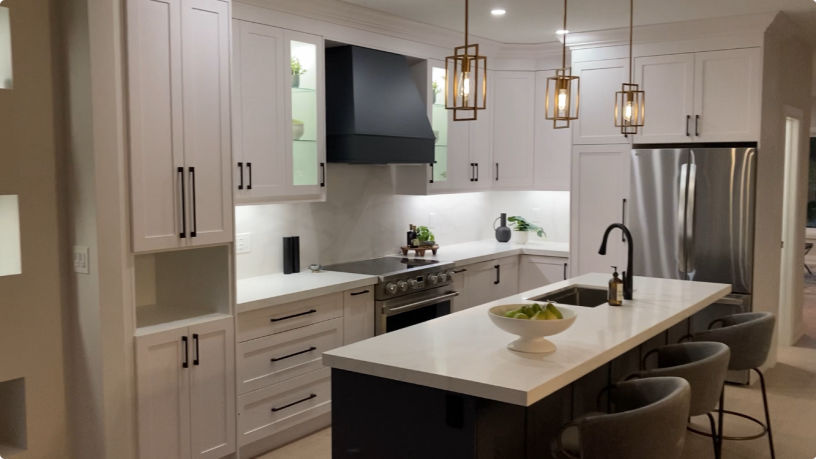
Valley Farm Towns have fully upgraded Kitchen with 36" stove, decorative canopy, pots/pans drawers, pull-out spice rack, pull-out garbage, large pantry, under cabinet lights, B/I Microwave, 9 ft island, quartz counters and backsplash , 3 designer pendants over island.
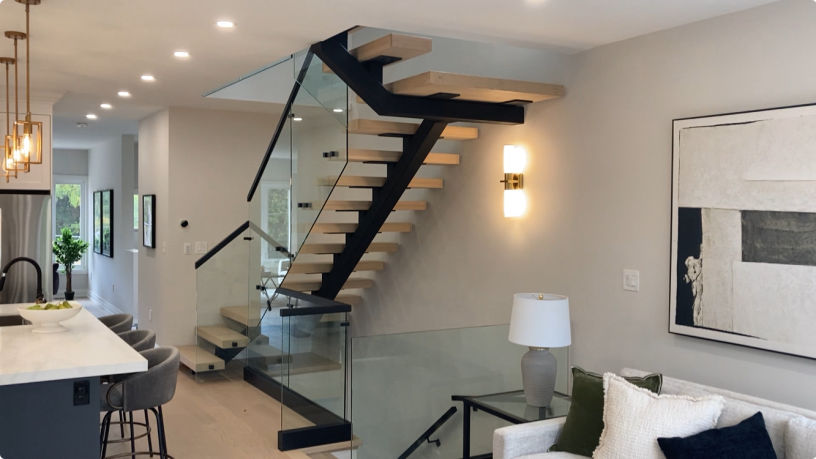
Valley Farm Towns model home has a modern eye-catching mono stringer staircase with two floating landing stained to match hardwood and glass railings with stand-offs in black hardware. All units have glass railings on the staircases.
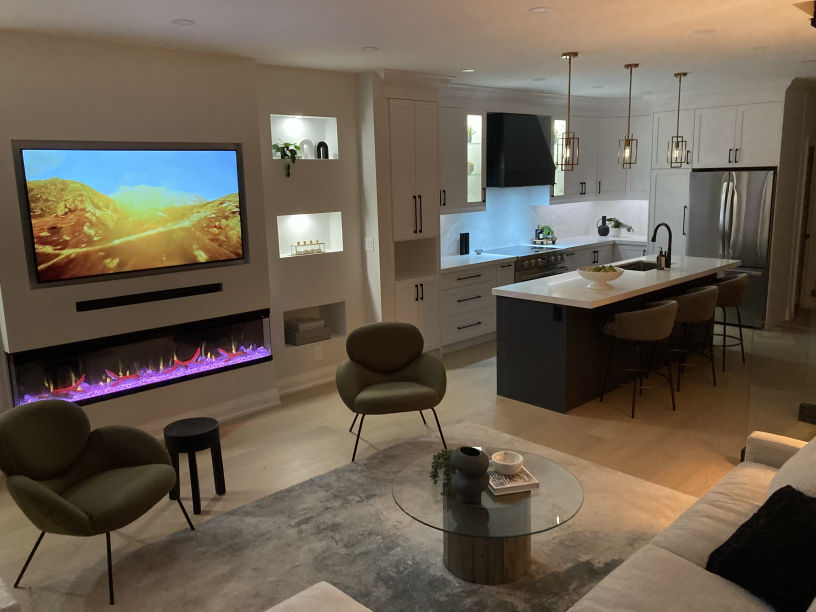
Each unit in Valley Farm Towns project has a stunning feature Wall with three sided electric fireplace, built-in niches and accent lights on a dimmer for mood lighting!
Gorgeous Mono Stringer Staircase with open riser with two floating landings and glass railings (Model Home only).
9ft Smooth ceilings. Over 25 pot lights on main floor. 6.5" engineered hardwood floors (except in entrance & powder).
Feature Wall
with three sided fireplace,
built-in niches and accent lights.
Upgraded Kitchen with 36" stove, decorative canopy, pots/pans drawers, pull-out spice rack,
pull-out garbage, large pantry, under cabinet lights
B/I Microwave, 9 ft island
quartz counter and backsplash, 3 designer pendants over island.
Designer powder room with accent wallpaper, floating vanity with undermount LED, upgraded light fixture, transom window and herringbone tiles.
Large Walk-in Entrance closet
with custom built-ins.
Front entrance tiles are done with a herringbone pattern.
9FT Smooth ceilings . 6.5" engineered hardwood (except in bathrooms & laundry).
His & hers Closets plus walk-in closet. A total of 3 closets!
Primary ensuite with heated floors, double sink floating vanity, shower with gorgeous book-match ceramic slab (matching vain pattern), niche with LED, frameless glass shower, free standing tub facing an accent wall niche, skylight, pot lights, LED backlit mirrors & pocket door to W/I closet.
Custom Master Closet Organizers.
Laundry room with skylight, custom cabinetry, laundry sink and quartz counters.
Two front bedrooms with walk-in closets.
Kids bathroom with 40" floating vanity and transom window above sink.
Open to below stairs with glass railing on second floor hallway.
Feature Wall on the second floor hallway available as an upgrade with wallpaper, decorative trim and LED surrounded niche for art work.
Master bedroom closet wall with modern slat design and hidden doors to his/hers closets featuring a quartz three-dimensional TV surround bump-out and back-lit LED strip lighting available as an upgrade for all Valley Farm Towns unit.
Each Valley Farm Towns unit has a fully finished lower level with large rec room.
Access your yard with a rear deck & glass railings. End units feature an oversized 18'x13' composite deck.
Amazing 10ft smooth ceilings with 20+ pot lights
Wide garage (one and half) - super convenient for storage!
Two under stairs storage areas.
6.5" engineered hardwood floors throughout except in bathroom.
Optional 3-piece bathroom with shower, floating vanity and frameless glass shower (rough-ins included).
Optional wet bar cabinetry (rough-ins included).
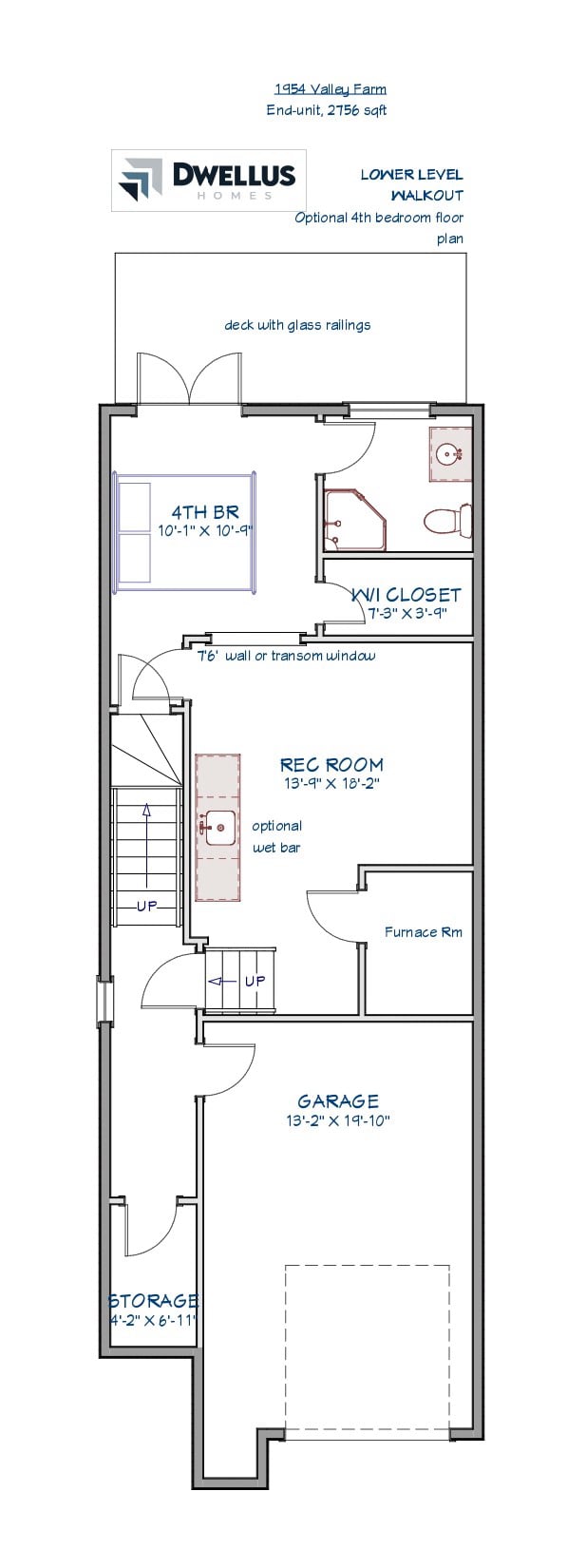
Add a fourth bedroom with french doors to rear deck and ensuite bathroom. Optional wet bar as well. Ask for pricing.

A gorgeous row of tall evergreens is right of front of your townhome. Located at the corner of Valley Farm Rd & Fieldlight in Pickering. Four units available at Valley Farm Town project.

Actual view from one of the end-units! All units have an East-West orientation which means load of sunshine in the morning in the front of the home (living/dining), and glorious sunsets in the family room to the West!

Walking distance to Glengrove public school. The school serves a population of 340 students in grades K-8 in Pickering, Ontario.
The Glengrove school community is a safe and caring one with a focus on academics, safety and character education. The school team works collaboratively to emphasize success for each student.
Learn more...

The Shops at Pickering City Centre is just off Highway 401 in the heart of Pickering, Ontario at Kingston Rd. (Highway 2) and Liverpool Rd. Enjoy a short 15 minute walk to the mall.
Learn more...

Valley Farm Towns is a short drive to many big box restaurtants such as Moxies, Pickle Barell, The Keg and many more. You won't have to go far to have a wonderful dinner out. Nice 15 min walk in the summer time as well :)

Pickering is home to an extensive network of trails perfect for hiking, cycling, walking or simply just to take advantage of the beautiful scenery. There are many informal trails through various neighbourhood parks and open spaces. Click the link below to explore the network of trai.s
Learn more...

Just a few minutes walk from the Valley Farm Towns project, Valley Farm Daycare has programs from infant to 12 years old. Check out their website. This could be the perfect place for dual income families looking for daycare facilities!
Learn more...

Valley Farm Towns is a short drive to both a Good Life fitness location and Loblaws. You never have to travel far to do groceries and work out. This is a perfect location for your everyday living.

Dwellus Homes is a boutique builder registered with HCRA & Tarion. The builder grew from a custom home business as the operation wanted to grow into infill projects such as the Valley Farm Towns Projects and will continue to expand and look for more opportunities to build gorgeous dwellings for families.
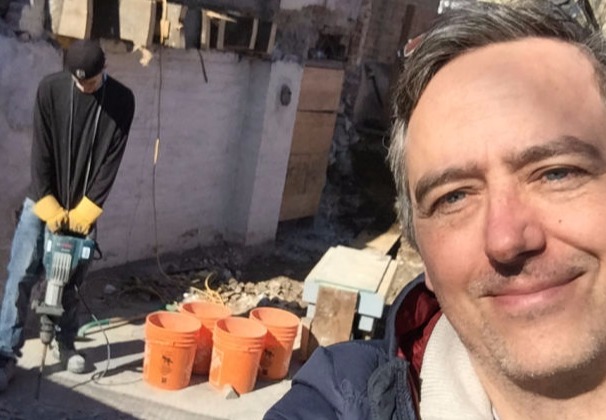
Dwellus is led by Dom Allard, its chief builder with over 25 years of experience in the residential home industry. His corporate blue chip background in project management roles has helped the company to grow strategically over the the years.

Dwellus homes mission statement is to "only build gorgeous". Unlike other subdivision builders who typically charge a very high markup for any upgrades, we believe that the buyers should pay fair market value. All of our homes have high-end features included in the base price.
Dwellus Homes does not ask you to pay for upgrades in cash upfront, like typical subdivision builders do. Simply add the cost of the upgrades you select to the total sale price and depreciate for the lifetime of your mortgage.
We don't believe in asking one price, then adding closing costs such as capped development charges or other fees. The price we ask is the price you pay.
Add appliances and blinds to the total cost of your home and it'll just be added to your mortgage. Now that is buyer friendly!

Infill freehold 2,750 sqft Towns with no maintenance fees! Luxurious high-end designer finishes! 30ft deep backyards. 9Ft + 10ft Ceilings! A few minutes from the highway and Pickering Town Centre. Only 4 units @ 1954-1956 Valley Farm Rd.
Register with Valley Farm Towns project to be kept apprised of latest updates.
Affordable Luxury - From $1.15m
5% deposit, 30-60 day possession.
Private tours can now be arranged to choose your unit. Call 416-425-1080 today
October 5th from 2-4pm
Tour the Valley Farm Towns home featured in the video and experience "Affordable Luxury".
7170 Tranmere Dr.
Mississauga ON L5S 1S9
416-425-1080
Instagram @dwellushomes

